The C-Store Champions discuss how they plan their stores’ layouts to ensure maximum basket spend and easy shopping for customers
Rishi Madhani Today’s, Stokenchurch, Buckinghamshire
Rishi is remerchandising his store, making sure customer missions are central to the plans.
Sandeep Bains Simply Fresh, Faversham, Kent
It’s all change at Simply Fresh Faversham where the red wine display is being moved to make way for a new Subway counter.
Malcolm Crump Spar Compton, Wolverhampton
Malcolm and brother Gordon are in the middle of a mini store refit, which involves relocating the post office to make space for a butchery counter.
Barrie Seymour Londis Littletown, Liversedge, West Yorkshire
Replacing his news section with 3m of £1 products and a promotional bay has brought shopppers flocking in.
How can store layout affect your business performance?
Rishi: You train your customer to walk round the shop in a certain way, picking up products along the way. A good layout also improves the shopper experience.
Sandeep: Store layout can affect how customers view your store and what they use it for. It’s important you are clear about what you are trying to achieve with your layout and which customer missions you are looking to fulfil.
Malcolm: The store layout is what customers judge you on - it creates the atmosphere.
Barrie: It is very important as it affects the way your customers flow through the store.
How do you plan your shop layout in terms of structural design?
Rishi: Good visibility is important. Our shop is long and we need to ensure customers can see we have a good grocery section at the back of the shop when they are standing at the front. They won’t be able to see it if there’s a massive freestanding unit blocking their view.
Sandeep: Before we bought the shop it was operating as a restaurant and before that a pub. The restaurant door opened half-way down the room and was very narrow, so we reopened the pub doorway in the corner and this, combined with a wide first aisle, helps to direct customers around the store.
Malcolm: You need customers to be able to move around freely. Ideally, you don’t want shelving too high as you want your store to have a feeling of openness. But you have to work with what you’ve got.
Barrie: My shelving is 1.8m high. We’ve taken it higher so we can offer more products. We also decided to make a feature out of our wines and spirits area with spotlights and wooden flooring to make it feel like going into a wine cellar. I also wanted to make sure our aisles were wide so that people could shop easily.
What other factors do you take into account when planning the store layout?
Rishi: Ensuring that your windows aren’t cluttered is key. Our windows used to be blocked with shelving so you couldn’t see in from the outside, and it made it darker inside.
Sandeep: Security has to be considered. Most of our off-licence section is visible from the counter, but some chillers are obscured by a wall that we can’t move, so we decided to put wine in them as that’s more difficult to steal than a can of beer.
Malcolm: We plan our layout in conjunction with Blakemore and Spar. We look at sales and how much space each category needs. For example, we are selling fewer news and mags than we used to. When we first opened we had to increase news and mags, but more recently we’ve reduced it.
Barrie: You need to use your epos system to decide how to plan the store layout - a lot of people don’t.
Which customer missions do you cater for?
Rishi: The lunchtime mission is important here. There are office blocks at the end of the village so a lot of workers come in to buy sandwiches, but they aren’t buying crisps as these aren’t close to the food to go, so we’re going to change that. The evening meal is another important mission, as is the morning top-up shop.
Sandeep: We are very focused on the top-up mission; we don’t want to be viewed as a CTN where people just come in for crisps and chocolate. We’re busiest in the evenings so the evening meal shop is a big focus, too.
Malcolm: We try to group tonight’s tea and the lunchtime mission, and stock basics for top-up shops.
Barrie: The top-up mission is the main one for us, and Big Night In is another focus.
How do you cater for these customer missions?
Rishi: We put pasta with pasta sauce, and noodles with hoisin and oyster sauce for evening meals. We’ve also grouped all our morning goods together, with bread, cereals, biscuits and hot beverages all flowing on from one another.
Sandeep: The day-to-day top-up goods have to be right, such as bread, milk and sugar, which are all at the back of our store. We have fresh fruit and veg flowing into other cooking ingredients and fresh meat for the dinner-for-tonight mission.
Malcolm: We have everything customers need for tea in one place. We also have meal deals for lunch with sandwiches, crisps and a parasite unit of chocolate.
Barrie: We have an ice cream section in the middle of our wines, beers and spirits. It does really well.
Which store layouts are you inspired by and why?
Rishi: I’ve never seen any store which is 100% spot-on, but I see certain areas of stores that inspire me. For example, I like to see what items other stores put inside the door, and consider whether they will work in my store.
Sandeep: You can learn from every- body. My cousin AJ has just had a refit, adding more aisles to his store. It is totally different to my shop, but it works well and the LED lighting looks good.
Malcolm: We’re looking at stores all the time and Spar takes us on tours. You can often be impressed by things, but they don’t necessarily work in your own store.
Barrie: Londis retailer Steve Bassett has installed a beer cave in his store with an automatic door. It’s great from a security perspective as you can control people going in and out, and it provides a talking point. I also like the way that Tesco lays out its stores with log-straight aisles. I have tried to emulate this, but with a personal touch.
What are the biggest store layout no-nos you have seen?
Rishi: A lot of shopkeepers will try to make use of all the space available by cramming it with products, but that’s a mistake. They need to make space for people to peruse products, especially in the alcohol and fresh produce sections.
Sandeep: You don’t want a disjointed store where customers are bouncing from side to side of the shop trying to find all they need.
Malcolm: Cluttered stores with a window full of jumble sale-type posters is a big no-no. Another is having old displays, such as a Christmas display in January.
Barrie: If aisles are too narrow people will miss products on the bottom shelf as they can’t stand back far enough to see them. I also see stores with five or six metres of mags and think ‘why are you sitting on all this stock that isn’t moving?’.
How do you measure the success of a store layout?
Rishi: You have to compare your turnover before and after you make changes. You want your basket spend to increase.
Sandeep: Look at whether customers are meeting the mission you are aiming for. You need to increase average spend and - for a top-up store like ours - how much people spend on grocery and fruit & veg.
Malcolm: Look at sales and listen to customer feedback. People soon tell you if they don’t like something.
Barrie: We look at our epos data and see how each area is performing.
When was the last time you reviewed your store’s layout?
Rishi: We are reviewing it at the moment. We stood in the store for three or four hours, looking at customers’ habits - where in-store they shop and what order they do it in. Now we are in the process of making changes to improve the layout.
Sandeep: We’ve just reviewed the store’s offering and as a result want to improve our breakfast and lunchtime offering.
Malcolm: We reviewed it 12 months ago, moving gondolas around. A Sainsbury’s opened six months ago, which forced us to look at our layout again.
Barrie: I review my store’s layout frequently. The last big merchandising change was three months ago.
What changes did you make and what were the results?
Rishi: So far, we have been working on the back area. Before, we had non-foods mixed with ambient products. Now we’re putting them in a more logical order. The major changes will happen when we have a full re-merchandising next month.
Sandeep: We are about to install a Subway counter. This will mean that red wines will have to move and we’re cutting down on cleaning products and news & mags. We’ll be looking at trading over the next three months to analyse the sales.
Malcolm: We are in the process of moving our post office to the main checkouts to make room for a butchery counter to differentiate ourselves from Sainsbury’s.
Barrie: I cut back on greetings cards and reduced my news offering from 4m to 2m and moved it to the back. I used the space for a 3m section of £1 bays and a promotion bay. The £1 products have seen phenomenal sales; I’m selling about £400-worth a week and getting the same sales from news & mags.
How do you plan your layout in terms of product and category merchandising?
Rishi: The Today’s Group helps me. Chilled produce and impulse items are at the front, with groceries and household goods at the back. We’ve also put promotional bays on the customer-facing aisle ends so that shoppers get a sense of value.
Sandeep: We start with our fruit and veg in aisle one so it’s the first thing customers see. That way they can immediately start to build a meal as they walk around, moving on from there to cooking sauces and fresh meats.
Malcolm: We put fresh produce at the front as it creates a positive impression. We also put our impulse buys near the counter and NPD in hods near the checkouts. The store evolves over time and what might have worked years ago won’t work now.
Barrie: Seasonal fixtures are important as they encourage impulse purchases. We also give priority to fresh and chilled with 4.75m of fresh produce and 7m of refrigeration around the walls of the store. We have alcohol at the top end of the store where we can keep an eye on it.
Where do you look to for advice on store layout and customer missions?
Rishi: We talk to the shopfitter and Today’s business development manager about store layout, and read C-Store for advice. When suppliers come to the store, we listen to their advice as well. I also look at what the multiples are doing - they spend millions on research, so why not pinch a bit for free?
Sandeep: I went to see lots of stores before we opened, but a lot of it is trial and error. Simply Fresh helped with the initial layout, but I’d be open to more advice from them as to how we can improve. We also ask suppliers for their opinions when their reps come to visit.
Malcolm: Spar is very good in terms of support - in fact, it couldn’t be better. The group is used to planning layouts as it owns so many stores and has plenty of experience. All the suppliers want to give you advice, too, but it’s sometimes the last advice you want as they all have their own agenda. It’s no good if one firm’s product sells well at the cost of another - you need the whole category to perform.
Barrie: I use Londis planograms and POS for guidance. I also talk to other Londis retailers about what they are doing in their stores.
The C-Store Champions are a group of experienced retailers who understand the role of the local store in their community. They are tuned into the demands and desires of their customers and believe in continual development of their businesses. Each month the Champions share their expertise



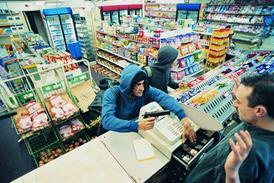
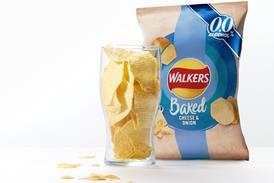
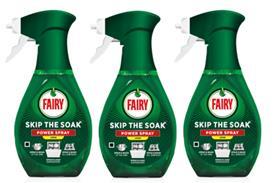
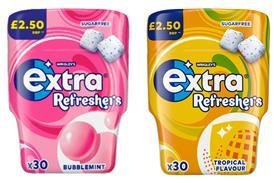



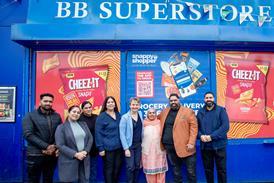

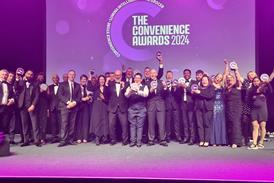


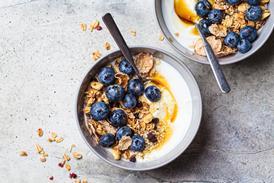
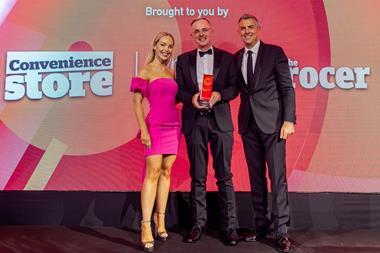
![C-Store_Champions_logo-CHOSEN[1] 2023](https://d2dyh47stel7w4.cloudfront.net/Pictures/380x253/6/5/7/301657_cstore_champions_logochosen12023_817064.jpg)
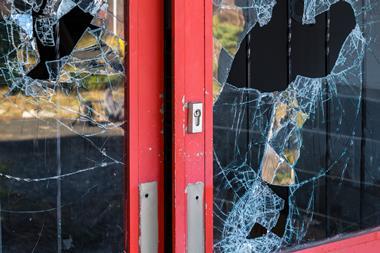
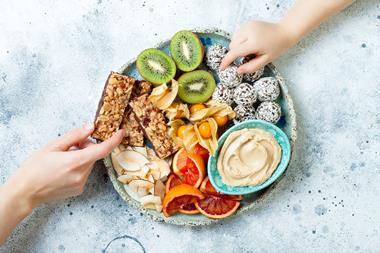


No comments yet