So it’s been a rather hectic few weeks of behind-the-scenes work and meetings with architects and designers, which culminated in the news that we have been granted formal permission to move ahead with our plans to extend the business.
This is an excellent development and means that we can now start to get on with the works, which include converting the house next door to a café and refurbishing the existing Premier store.
Fortunately, I have most of the contractor’s prices in and agreed and they can commence almost immediately.
I had an idea in my mind of how I wanted our new destination store to look, but I’ve now had to very quickly turn that idea into one with finer details. Key elements such as the shop layout, numbers of tables and chairs have all had to be decided so that the architect and designers could create the end specification. This also meant that I have had to think hard about my menu, store identity and opening hours in order to design the kitchen specification. To say I am learning fast about catering is an understatement – I feel I am starting all over again!
It’s also vital that we ensure that the retail and catering businesses complement each other and that neither shopper mission is interrupted by the other, as on the retail side, modernising the store to meet today’s shopper missions is equally as big a part of this project.
I have been working very closely with Booker, which of course is a significant catering supplier, and this partnership is proving invaluable to me at the moment.
One of the most difficult issues we have had to overcome so far is agreeing the exterior fascia and branding design – it’s safe to say there are not many Premier convenience stores which also have a full-blown café/bar/farm shop element within, so getting the designs for the image and store layout right has taken a great deal of time and exploration.
We have made fantastic progress, though, and by the time I write next I am hoping construction will be well under way!







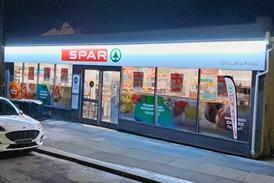
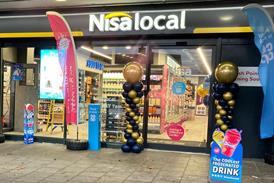

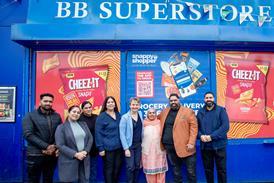
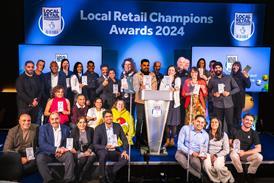
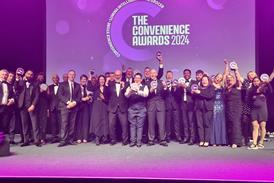



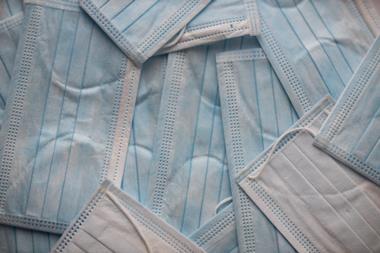
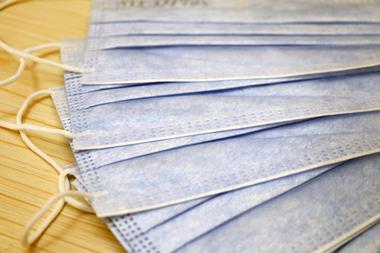
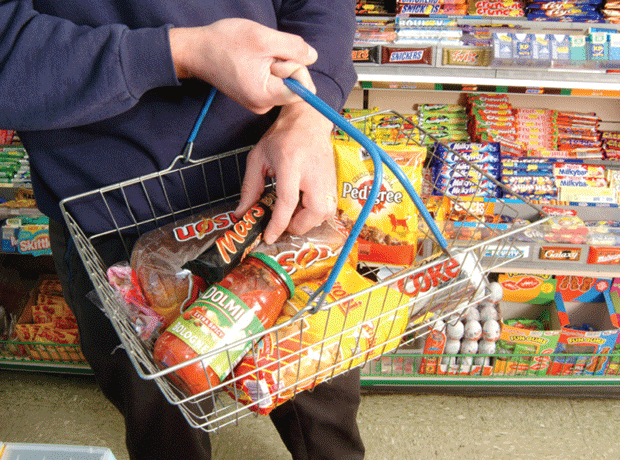



No comments yet